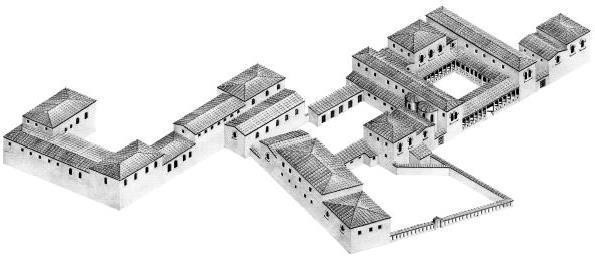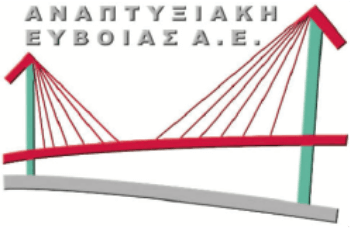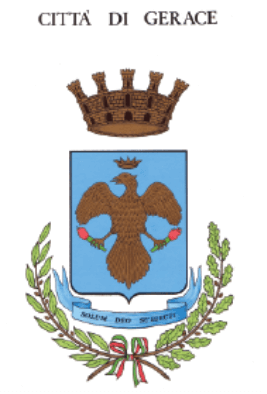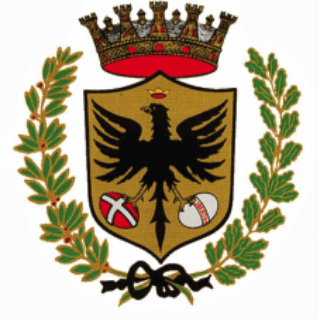
The Roman villa Rusticae in Višići was located on the site of "Kućište". The uncovered villa's floor plan corresponds to an order of early Roman farm estates consisting of several buildings of various purposes, among which luxury residential buildings occupied the central spaces. The buildings touched and were interconnected so as to enclose larger or smaller courtyards. All buildings are placed symmetrically, in the southeast-northwest direction. Spaces inside luxury buildings also have a system of underfloor heating - hypocaust. The floor lies on a network of clay columns, on the surface of which numerous mosaics with geometric motifs have been preserved, while on some walls poorly preserved fragments of fresco paintings are visible. Some rooms have the role of baths with pools for cold, lukewarm and hot water.





